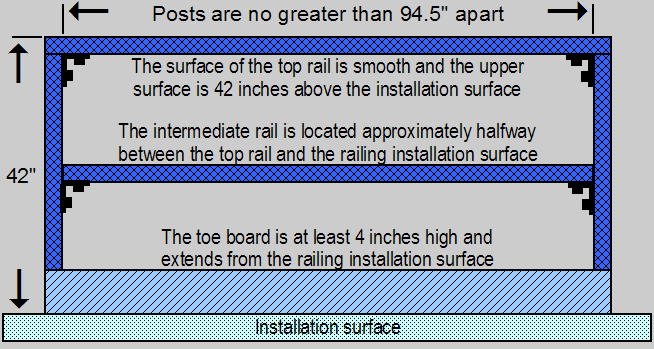

CODE UPDATES

Update #15 Standard Railing (2.10.2)
2.10.2 describes the dimensions and material to be used for standard railing construction. This section was not in the 1996 code, however, it did appear in the 2000 and 2004 editions.

Standard Railing
The railing must be substantially constructed of metal. I have seen many railings constructed of unistrut. The railing shall consist of a top rail, intermediate rail, toe board, and posts.
Some of the areas of the code requiring standard railing are:
A floor over the hoistway that does not cover the entire horizontal area of the hoistway - 2.1.3.5.1
A catwalk or platform to service overhead sheaves and governors in the hoistway - 2.1.3.5.2
Where the difference in floor levels of machine room and machinery spaces exceeds 16 inches - 2.1.3.6
Where there is a difference in floor levels between adjacent pits not exceeding 24 inches - 2.2.3.2
Passage over a roof with no parapet or guard rail or a roof having a slope over 15° - 2.7.3.2.2 (a toe board is not required)
Access to machine rooms - 2.7.3.3.4 (a toe board is not required)
Access through machine room floors to deflector and secondary sheave spaces - 2.7.3.4.2
Top of car railing when required for hoistway enclosures that are more than 12 inches from the edge of the car top - 2.14.1.7.1
![]()
![]()
![]()
 E-mail Bob Desnoyers with your standard railing comments
E-mail Bob Desnoyers with your standard railing comments 
Welcome/Contact ![]() Résumé
Résumé ![]() Elevator Utilities
Elevator Utilities ![]() Hydraulic Utilities
Hydraulic Utilities
Electric Utilities ![]() Odds & Ends
Odds & Ends ![]() Code Updates
Code Updates ![]() Testimonials
Testimonials
