

CODE UPDATE

Update #20 Top of Car Clearances - Hydraulic Elevators (3.4.4)
(Update #19 Top of Car Clearances - Counterweighted Elevators (2.4.6)...will be found here.)
The code sections for determining hydraulic elevator top of car clearances may seem a bit confusing as well as irrational at first glance - and they may in fact be - but this is what we have to work with.
I don't intend to question the expertise of the A17.1 code committee responsible for hydraulic elevator top of car clearance requirements but I think several changes could be made in the procedure for determining compliance and increasing safety for an individual positioned on the car top.
We will be using A17.1-2004 as our reference code. (The 2000 edition and the 2005 supplement to the 2004 edition have the same requirements.)
Let's examine the code requirements:
3.4.4 Top Car Clearance
The top car clearance shall be not less than the sum of the following two items (see Nonmandatory Appendix G):
(a) the top car runby
(b) the height of the refuge space on top of the car (see 3.4.7) or the clearance required for equipment projecting above the car top or crosshead (see 3.4.5), whichever is greater
3.4.5 Equipment Projecting Above the Car Top
When the car reaches its maximum upward movement
(a) all equipment attached to and projecting above the car top, other than equipment mentioned in 3.4.5(b) shall be at least 150 mm (6 in.) from striking any part of the overhead structure or any equipment located in the hoistway
(b) guide-shoe assemblies or gate posts for vertically sliding gates shall not strike any part of the overhead structure
(c) the car crosshead shall have a minimum of 300 mm (12 in.) vertical clearance to the horizontal plane described by the lowest point of the overhead structure (see 1.3 [this is the definition section])
3.4.7 Refuge Space on Top of Car Enclosure
An unobstructed horizontal area of not less than 0.51 m² (5.49 ft²) shall be provided on top of the car enclosure for refuge space. It shall measure not less than 600 mm (24 in.) on any side. The area shall be permitted to include the space utilized for top emergency exit [see 2.14.1.5.1(f)]. The minimum vertical distance in the refuge area between the top of the car enclosure and the horizontal plane described by the lowest point of the overhead structure or other obstruction shall be not less than 1 100 mm (43 in.) when the car has reached its maximum upward movement.
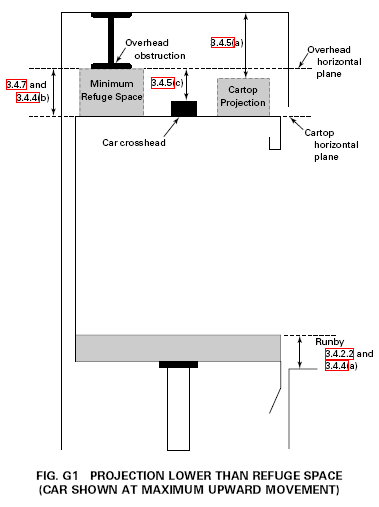
Figure G1 - Nonmandatory Appendix G (Fig. 1 of 2)
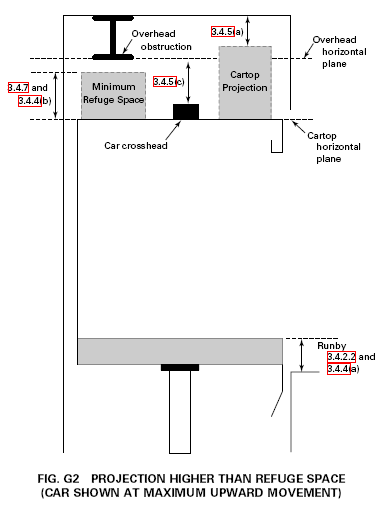
Figure G2 - Nonmandatory Appendix G (Fig. 2 of 2)
Let me include these two definitions as well:
clearance, top car, hydraulic elevators:
the shortest vertical distance within the hoistway between the horizontal plane described by the top of the car enclosure and the horizontal plane described by the lowest part of the overhead structure or other obstruction when the car floor is level with the top terminal landing. (A17.1-2004 definition)
overhead structure:
all of the structural members, walls, platforms, etc., supporting the elevator machinery, sheaves, and equipment at the top of the hoistway. (A17.1-2004 definition)
![]()
I believe the following two figures (A1 & A2) are correct and follow the top of car clearance requirements found in 3.4.4.
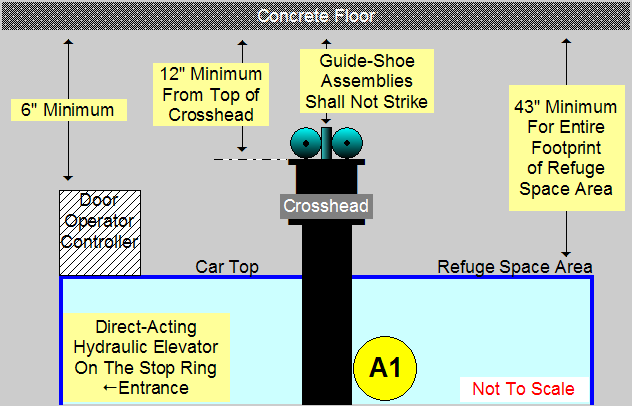
Figure A1
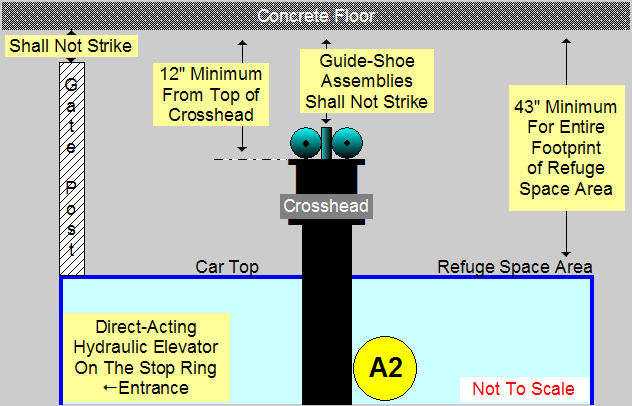
Figure A2
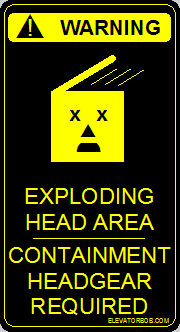
What about the following arrangements?
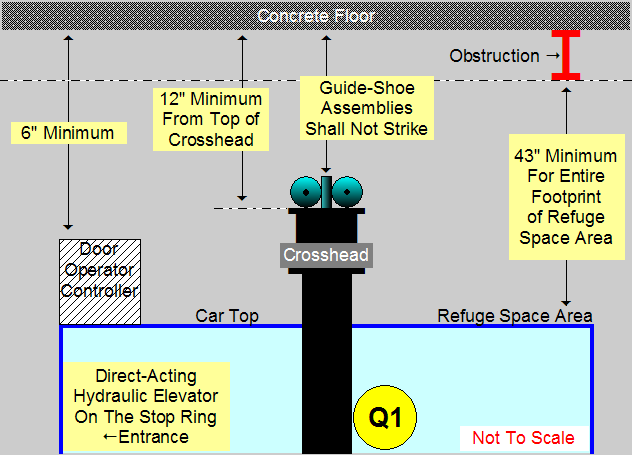
Figure Q1
The concerns I have with this arrangement are:
1 - Is the red beam in the hoistway enclosure an obstruction or part of the overhead structure? The beam does not seem to fall under "structural members, walls, platforms, etc., supporting the elevator machinery, sheaves, and equipment at the top of the hoistway." The beam is supporting something above the concrete floor. The top of the hoistway enclosure for most hydraulic elevators provides no support for hydraulic elevator machinery or equipment.
2 - Should I measure the minimum crosshead clearance of 12 inches from the top of the crosshead to the plane described by the underside of the red beam if it is not considered part of the overhead structure? Both of the figures above from A17.1 Nonmandatory Appendix G show the 12 inches being measured from the plane described below an "overhead obstruction" not an overhead structure, however, 3.4.5(c) distinctly states, "described by the lowest point of the overhead structure." The code also directs us to the definition section (...(see 1.3)) as if to say, "Make sure you know what overhead structure means and what it includes."
According to some authorities having jurisdiction...the arrangement described by Figure Q1 is not permissible. I think it is if you follow the definitions provided for us in 1.3.
![]()

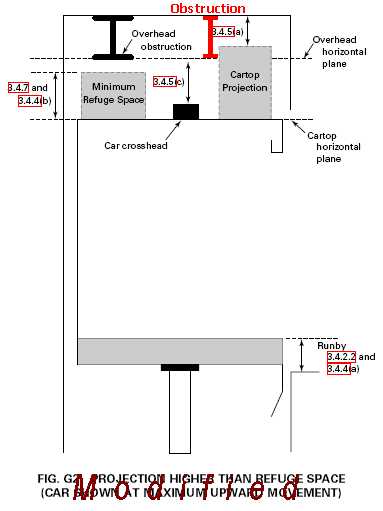
Figure MOD1 - Figure G2 Modified
I have transferred the red beam into Figure G2 from the Nonmandatory Appendix G. This beam does not infringe on the crosshead clearance of 12 inches and as far as I can tell it is code compliant. It is definitely a crushing/shearing hazard at the car top projection. I would be reluctant to accept this arrangement but I can not point to anything in the code, as it is presently written, to prohibit it.
![]()
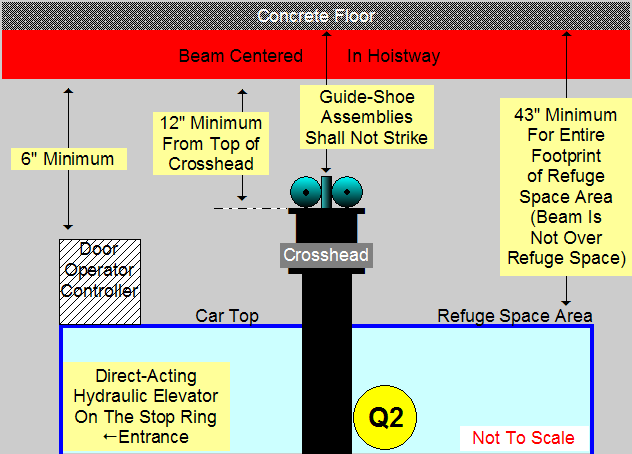
Figure Q2
The concerns I have with this arrangement are:
I have turned the red beam 90 degrees and centered it in the hoistway. Even though I do not think this beam is part of the overhead structure, I do see the importance of measuring my 12 inches from the top of the crosshead to the underside of the beam. I can see the potential crushing hazard at the crosshead and this 12 inches of clearance is a way to minimize this hazard. I do not see the potential crushing hazard in Figure Q1.
![]()
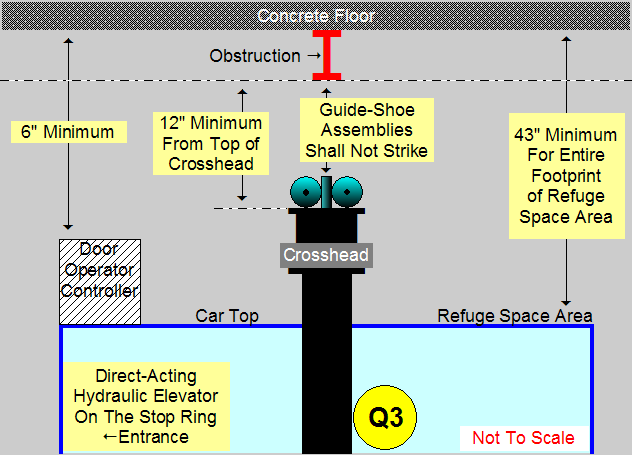
Figure Q3
The concerns I have with this arrangement are:
As far as the crosshead clearance is concerned - the same concerns and comments offered for Figure Q2 apply.
![]()
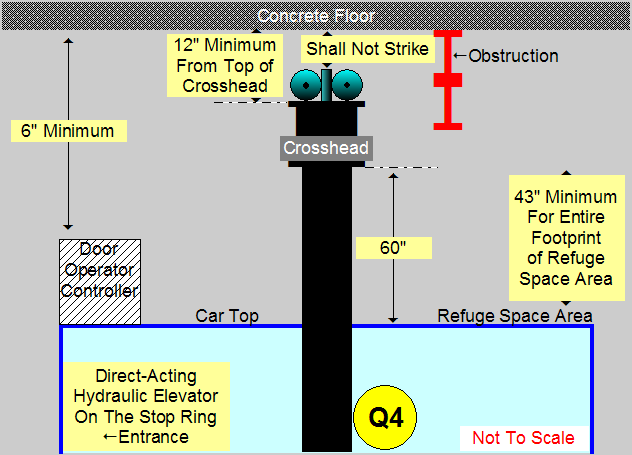
Figure Q4
The concerns I have with this arrangement are:
Some holeless, dual jack elevators equipped with single stage plunger assemblies are designed to extend far enough to permit the car to travel between extended floors (for instance a two-stop elevator in a department store with high ceilings). With this arrangement the car-frame uprights (stiles) are extended and the crosshead is positioned above the car top high enough to practically walk under! Also, plenty of refuge space will be provided over the entire car top area but there may still be a crushing/shearing hazard existing at the crosshead. Figures Q4 and Q5 examine this arrangement.
In Figure Q4 the red beam looks close enough to the crosshead to be a crushing hazard. If the hydraulic elevator section contained the 24 inch requirement that is found in the electric elevator section (See 2.4.10.2 in A17.1-2004) we could easily make a decision about this beam - if it was more than 24 inches horizontally from the crosshead, as in Figure Q5, it would be permissible, assuming all other clearance requirements were complied with as well.
![]()
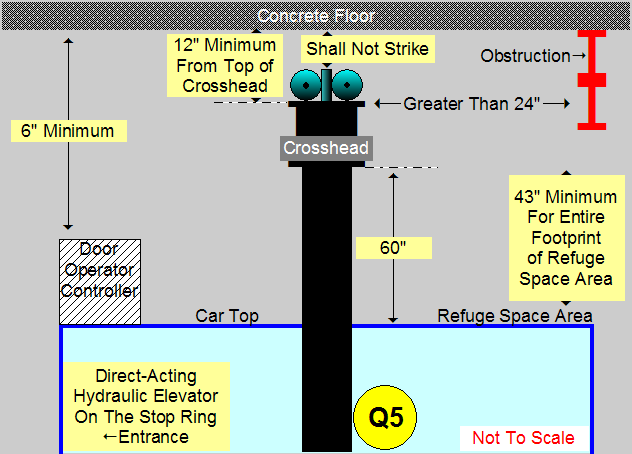
Figure Q5
The concerns I have with this arrangement are:
The beam is more than 24 inches from the crosshead and I do not see any problems with this arrangement, however, I do not believe it is in compliance with 3.4.5(c) as the rule is being interpreted by most authorities having jurisdiction, however, I'd be inclined to allow this arrangement.
![]()
As you can see I do not consider the top car clearance requirements for a hydraulic elevator to be as straight forward and strictly defined as the requirements for an electric elevator.
![]()
![]()
![]()
 E-mail Bob Desnoyers with your top of car clearances comments
E-mail Bob Desnoyers with your top of car clearances comments 
Welcome/Contact ![]() Résumé
Résumé ![]() Elevator Utilities
Elevator Utilities ![]() Hydraulic Utilities
Hydraulic Utilities
Electric Utilities ![]() Odds & Ends
Odds & Ends ![]() Code Updates
Code Updates ![]() Testimonials
Testimonials
