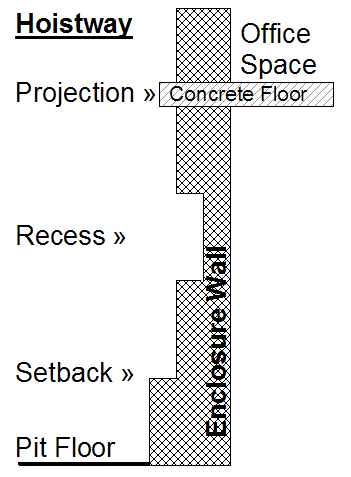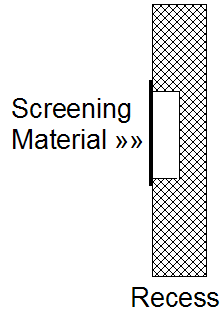

CODE UPDATE

Update #4 - Projections, Recesses, & Setbacks (2.1.6)

The intent of this section of the code is to discourage standing or placing tools and other equipment on projections, recesses, and setbacks.
2.1.6 Projections, Recesses, and Setbacks in Hoistway Enclosures. Hoistway enclosures shall have flush surfaces on the hoistway side, subject to the requirements of 2.1.6.1 and 2.1.6.2.
The 1996 code contained the phrase "substantially flush" in this requirement. Flush being defined by online dictionaries as "in an even manner; so as to be level or in alignment; unbroken or even in surface; in one plane." I think removing the phrase "substantially flush" eliminates a little of the "wiggle" room we had when accepting or rejecting the hoistway enclosure construction. In addition, some jurisdictions add a requirement similar to this, "The phrase substantially flush does not include unnecessary horizontal surfaces or surface projections such as reinforcing rods, snap ties, screws, etc., which may cause injury." I might add that screw points protruding through the hoistway ceiling are especially dangerous, particularly for elevators with the minimum amount of top of car clearance.
2.1.6.1 On sides for loading and unloading, landing sills, hoistway doors, door tracks, and hangers shall be permitted to project inside the hoistway enclosure. Sills shall be guarded as required by 2.11.10.1.
Some jurisdictions require various other hoistway enclosure protection. For instance, California currently has this requirement: "The hoistway wall opposite the car entrance shall be smooth. Recesses or projections in excess of 1 in. (25 mm) shall be beveled at an angle of not less than 60° nor more than 75° from the horizontal." [Title 8 Elevator Safety Orders Section 3020(a)(3)(B)] Consult your AHJ for additional local requirements.
2.1.6.2 On sides not used for loading and unloading

The 1996 code contained the following sentence: "The top surface of intersections created by diagonal bracing, if projecting more than 2 in. (51 mm), shall be beveled at an angle of not less than 75° with the horizontal." Apparently, the phrase "or other building construction" covers the diagonal bracing situation.

As you can see there are no requirements to bevel the undersides of any of these surfaces to eliminate a shear hazard.
2.1.6.2(a) prohibits "recesses, except those necessary for installation of elevator equipment." It appears that some jurisdictions will allow recesses to be covered as pictured above. Consult your AHJ for additional local requirements.
![]()
![]()
![]()
![]() E-mail Bob Desnoyers with your projections, recesses, & setback comments
E-mail Bob Desnoyers with your projections, recesses, & setback comments ![]()
Welcome/Contact ![]() Résumé
Résumé ![]() Elevator Utilities
Elevator Utilities ![]() Hydraulic Utilities
Hydraulic Utilities
Electric Utilities ![]() Odds & Ends
Odds & Ends ![]() Code Updates
Code Updates ![]() Testimonials
Testimonials
